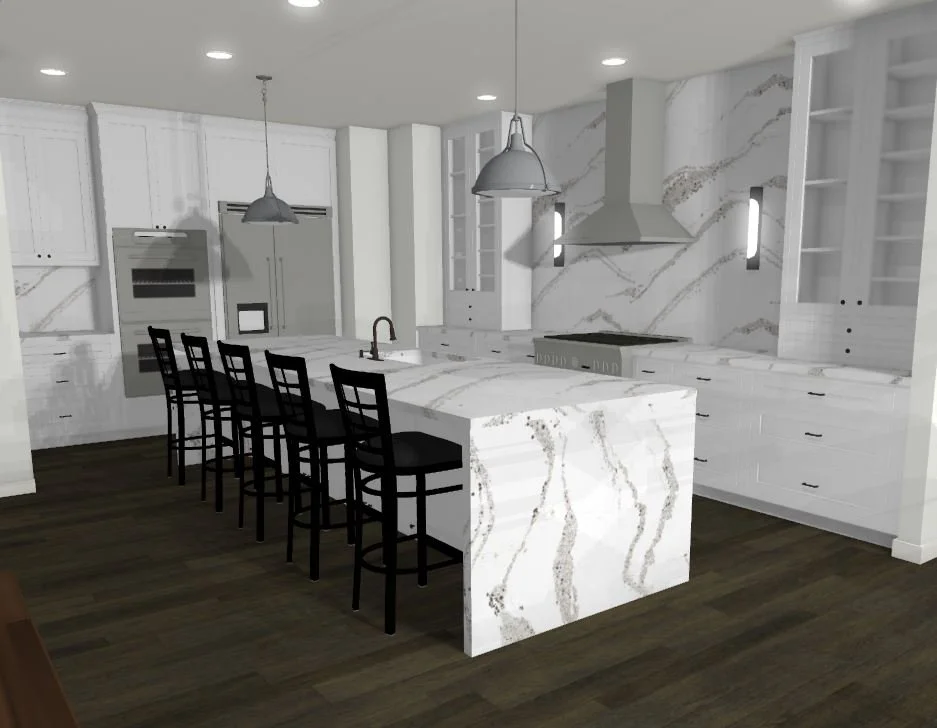Current Project:
Follow us along for our current project renovation journey.
We are currently renovating a house build in 1952 in Birmingham Michigan.
This house will feature a 1st floor master suite with his and her closet, a 1st floor library, open floorplan kitchen, dining room and family room, with a large pantry and mudroom.
The 2nd floor features three full on suite bedrooms, a laundry and a second floor office space.
The lower level features a bomb shelter turned cigar room, a gym, full bathroom, wet bar and large entertainment area.
The outdoor landscaping with be impeccably designed.
The home is designed by Amareaux Interior Design svb_homes
Here are some before photos and sketches of our current project. Stay tuned for more…
Follow our Instagram page for more behind the scenes.



